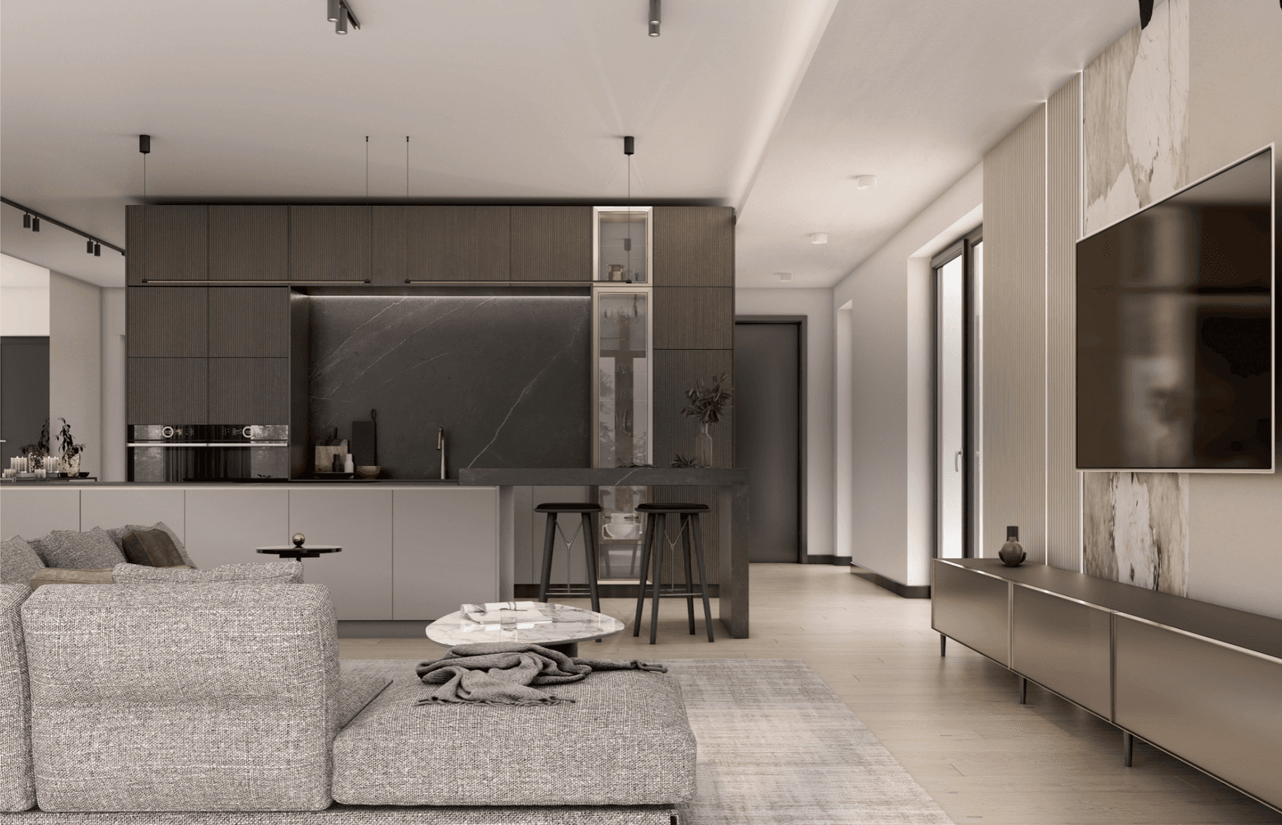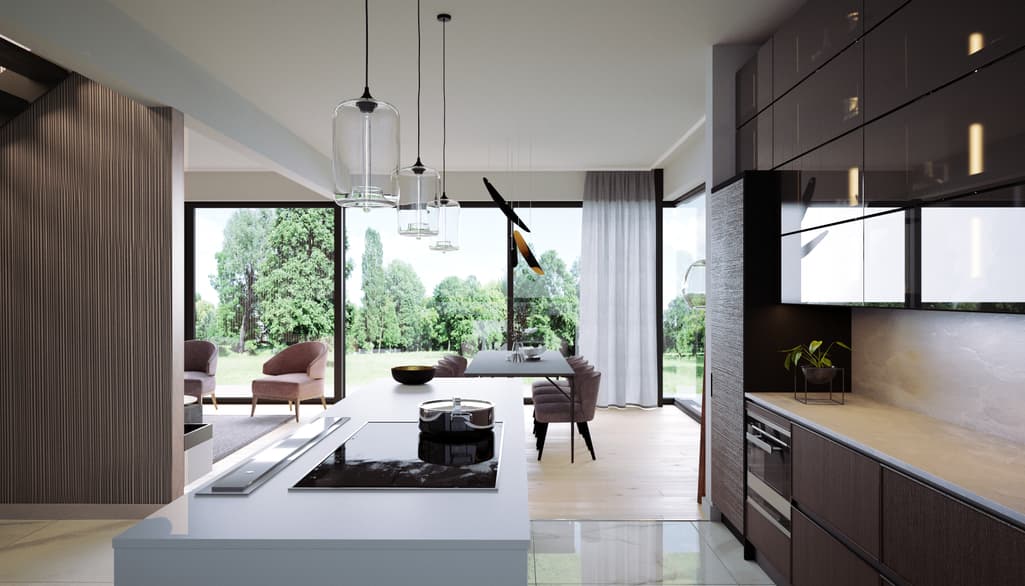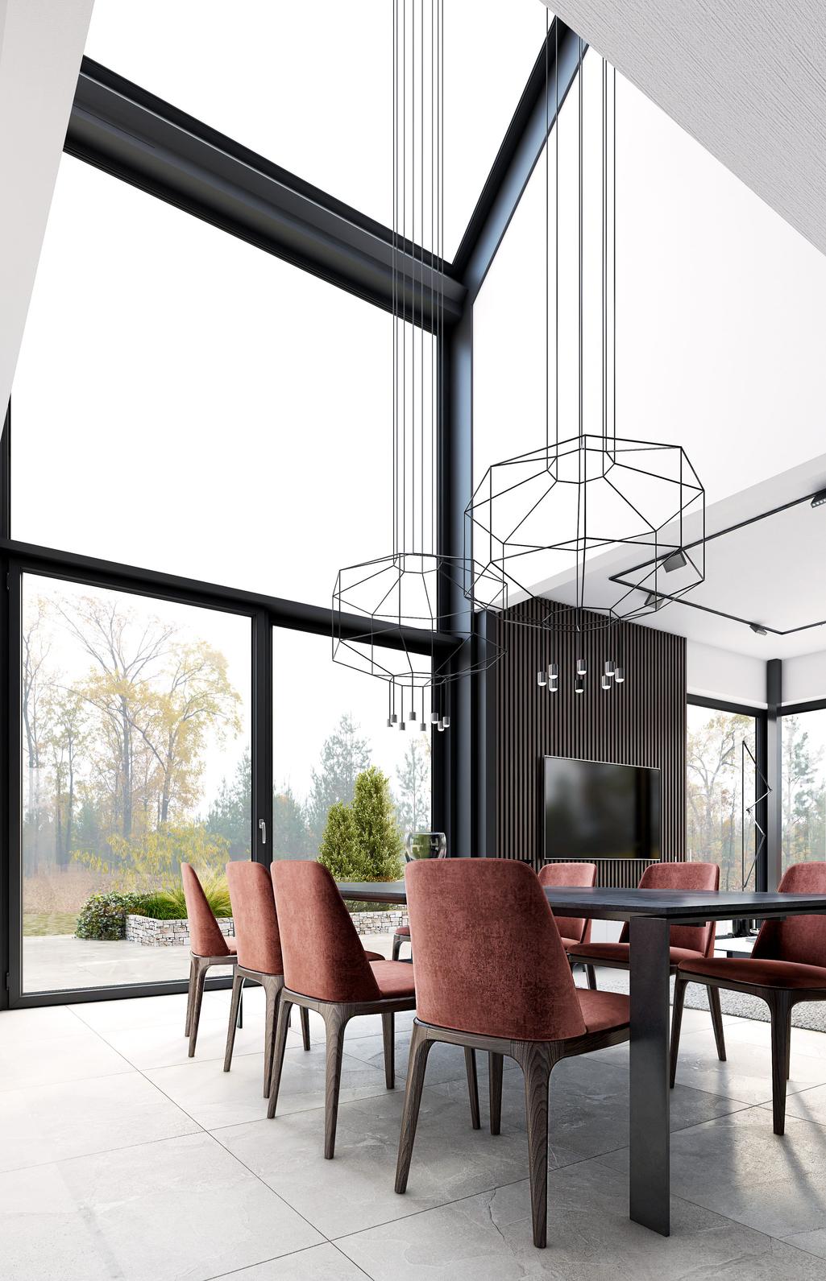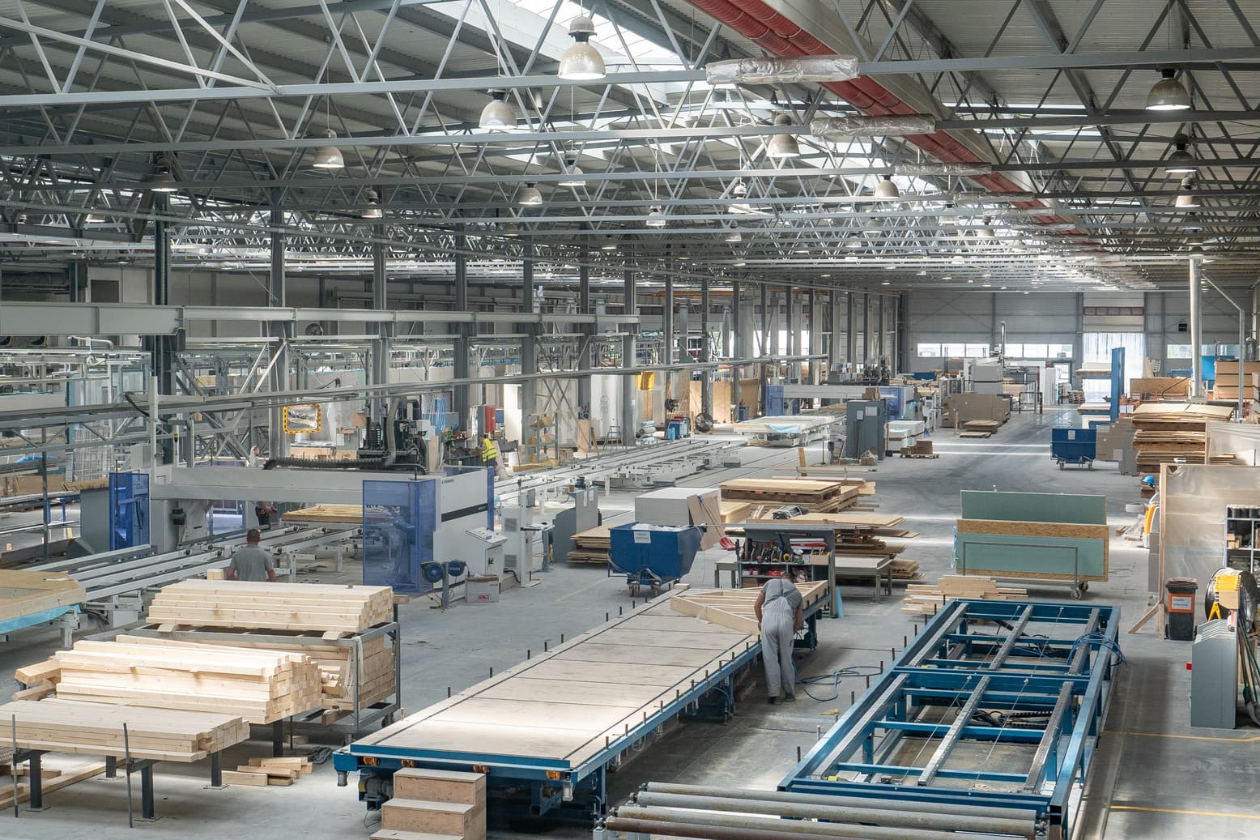What is the Dan-Wood turnkey option?
Dan-Wood specialise in designing and constructing timber-frame energy efficient homes that can be modified to meet individual tastes and lifestyle requirements.
They also offer a Turnkey Option which means that many aspects of self-building a house are managed for you by specialist architects, designers and craftspeople, utilising state-of-the-art building technology and processes that are precision-engineered in Dan-Wood’s factory in Poland – so there’s no need for you to co-ordinate multiple contractors and suppliers.





