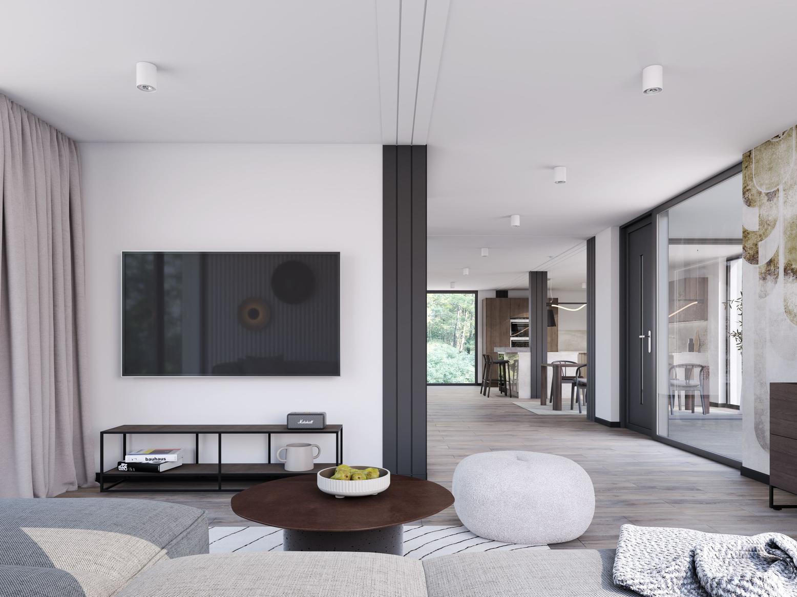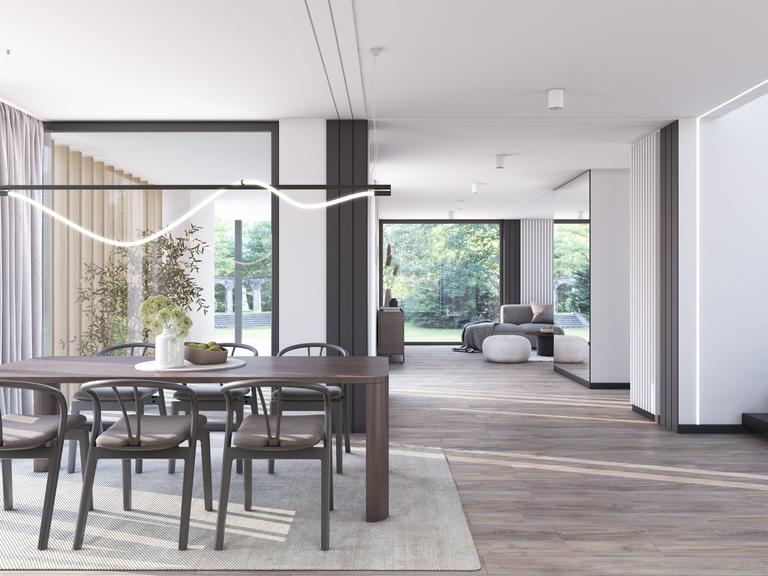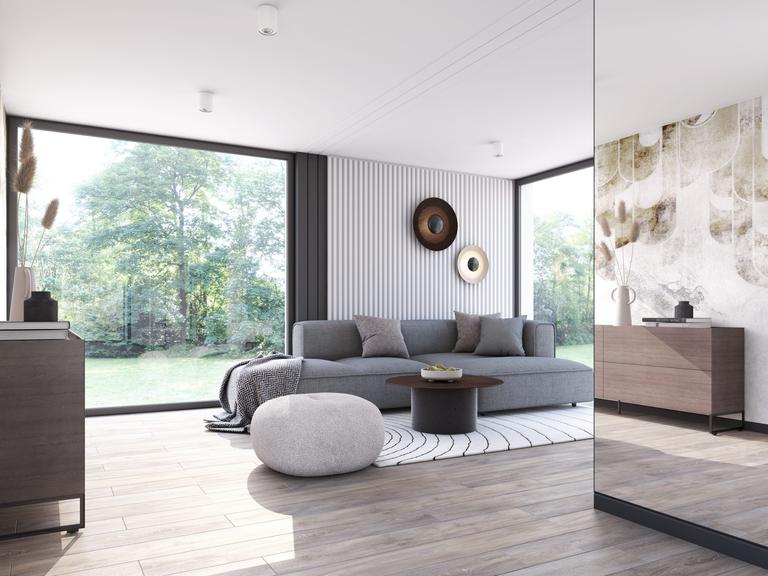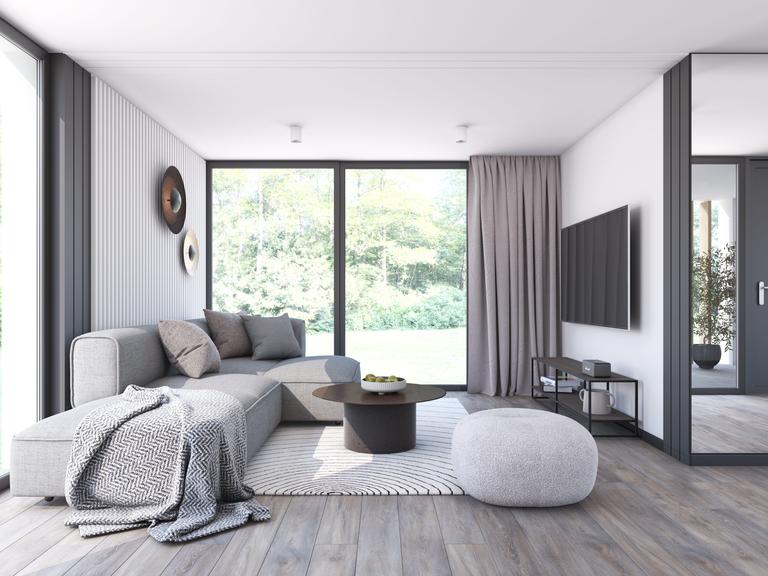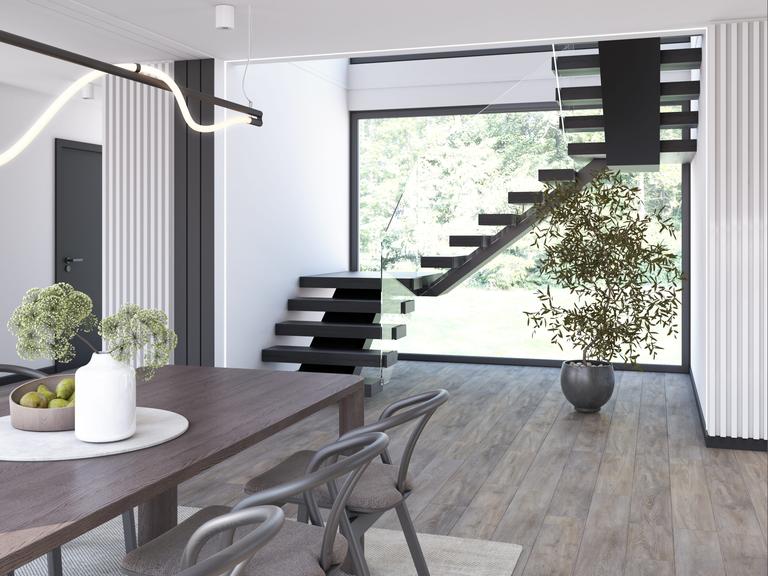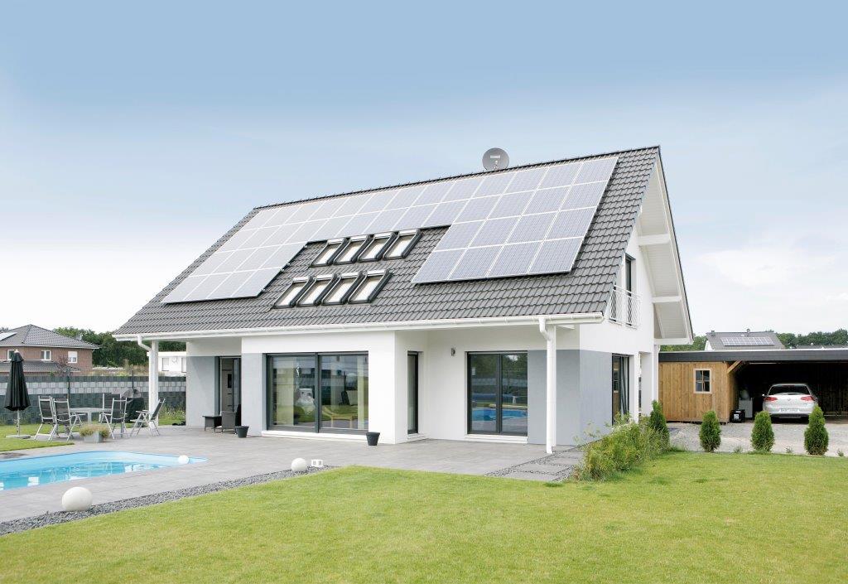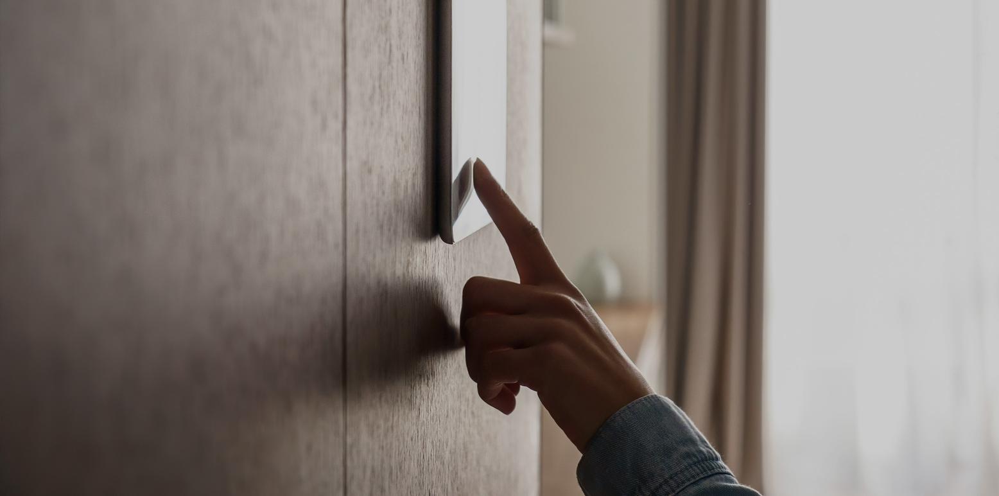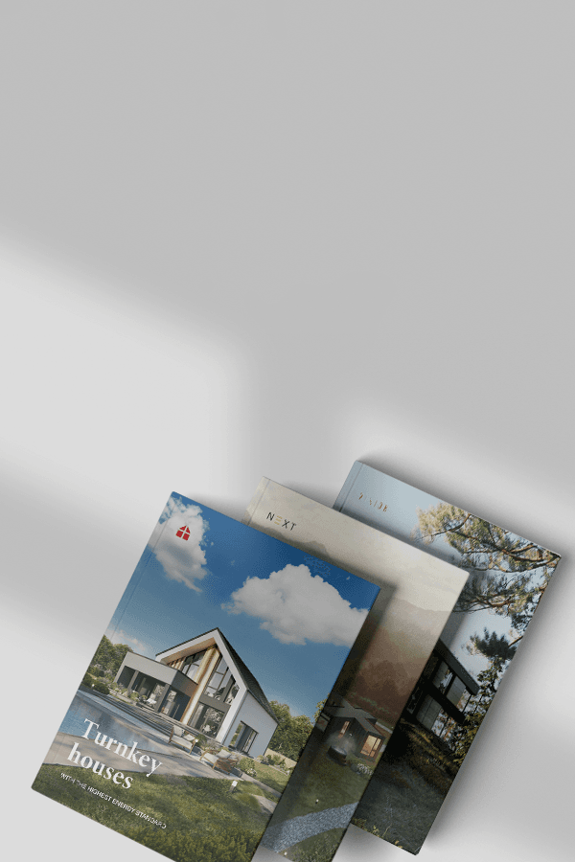- Area1,936ft²(179.86m²)
- Storeys1.5
- Bedrooms3
- Bathrooms2
- Wardrobes1
- Width8.71m
- Length15.49m
- Height8.8m
- Roof angle36°
- Knee wall1.96m
- GarageNo
With 200m² a family of four has plenty of space to live here comfortably. The ground floor of this modular house has beautiful visual axes, with a large kitchen, adjacent dining area and a screened lounge corner. The graceful staircase 'floats' against a glass backdrop. On the upper floor, parents can enjoy their private area with a master bedroom, dressing room and en-suite bathroom. There is also a second bathroom and two bedrooms on the upper floor. The coombed walls rise to vaulted ceilings right up to the ridge, ensuring an impressive sense of air and space. The 33m² balcony is accessible via the hallway.
*Photo shows building with individual changes.
- Painting
- Tiling
- Vinyl flooring
- Sanitaryware
- Smart Home
- NEXT technology package (air-water heat pump with heating from the top edge of the floor slab)
- Photovoltaic system with battery storage
- Electric roller shutters
- Ventilation system with heat recovery
House standard NEXT
Complete construction description and material specification.
- Ground Floor Area1,038ft²(96.43m²)
- Living19.19m²
- Dining16.93m²
- Kitchen19.73m²
- Entrance13.87m²
- Hall9.09m²
- WC2.76m²
- Technical Room8.84m²
- First Floor Area898ft²(83.43m²)
- Landing17.54m²
- Bedroom 112.45m²
- Wardrobe5.95m²
- En-Suite9.12m²
- Bedroom 211.39m²
- Bedroom 311.93m²
- Bathroom5.18m²
- Storage3.16m²
- Balcony33.48m²
Floor plans
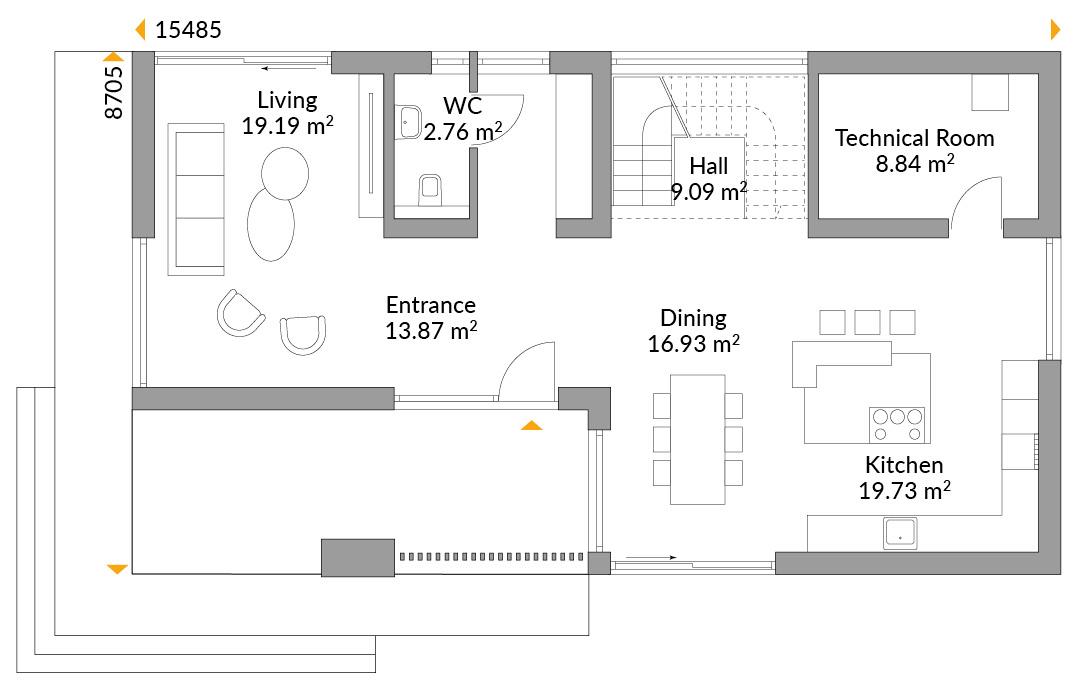
Floor plans
Complete plan of all floors with area
Interiors
NEXT range
The innovative Dan-Wood modular construction programme offers smart, turnkey modular homes with modern architecture and extensive glass, prefabricated down to the last detail in the factory. They boast shorter delivery times and a construction time of just three weeks. Their all-inclusive concept includes state-of-the-art building technology, maximum energy efficiency, and exquisite interior design.
See other house designs

Experience it live
Friends and family think it’s a beautiful house. We’re very lucky to have such a beautiful home to share with our grandchildren and family. Yes, it’s our forever home, definitely.




