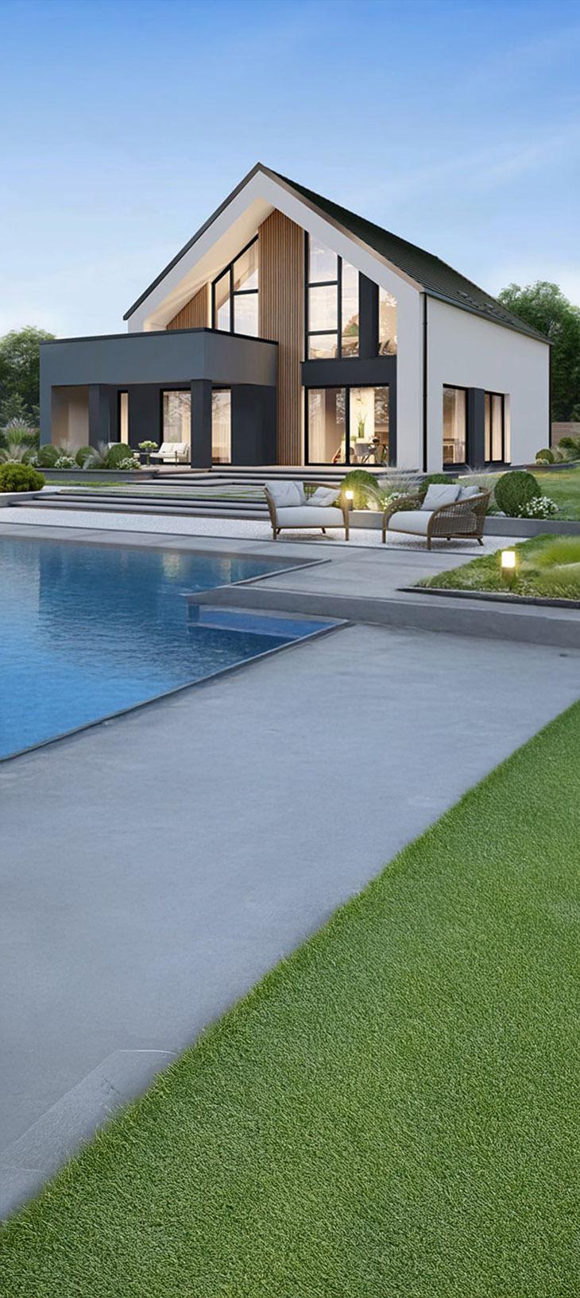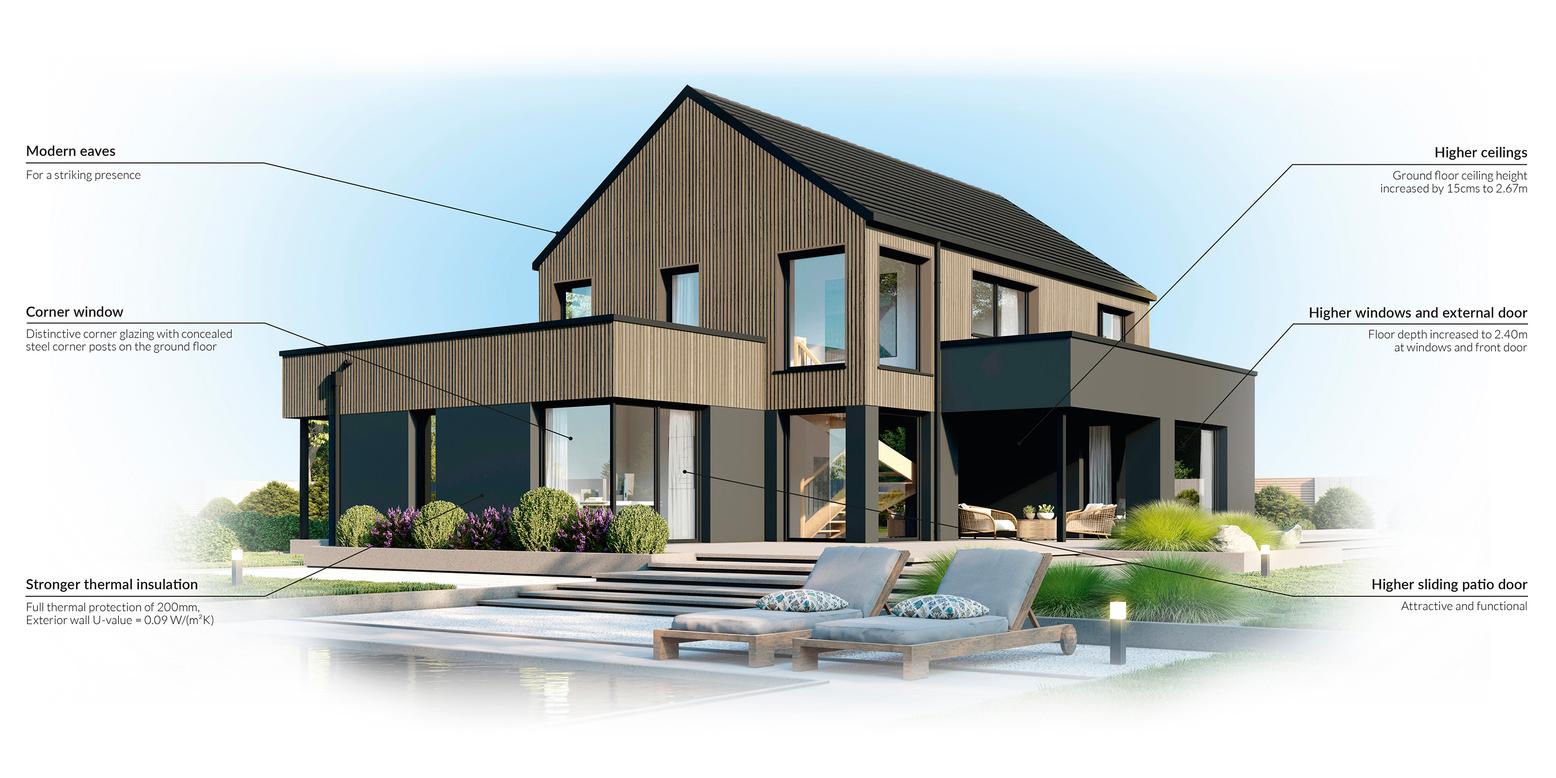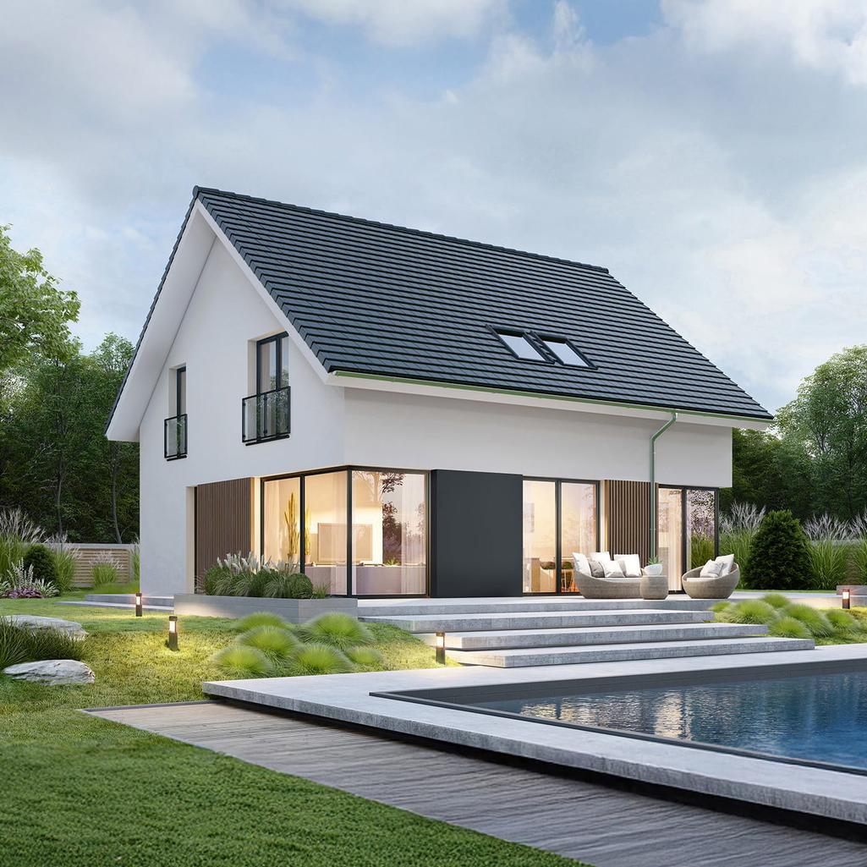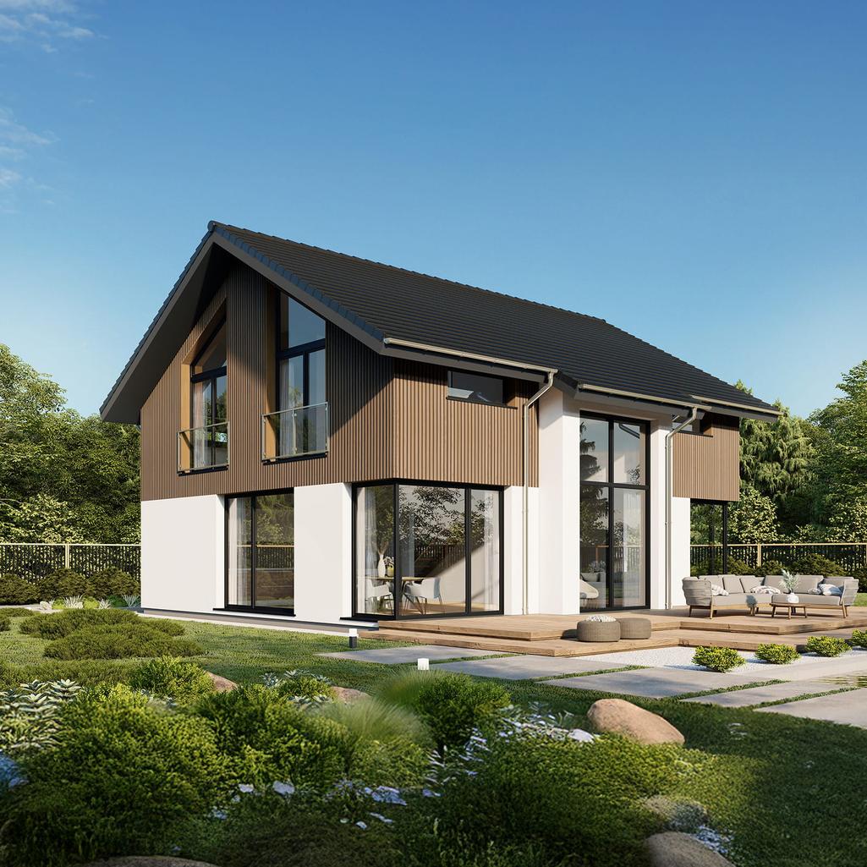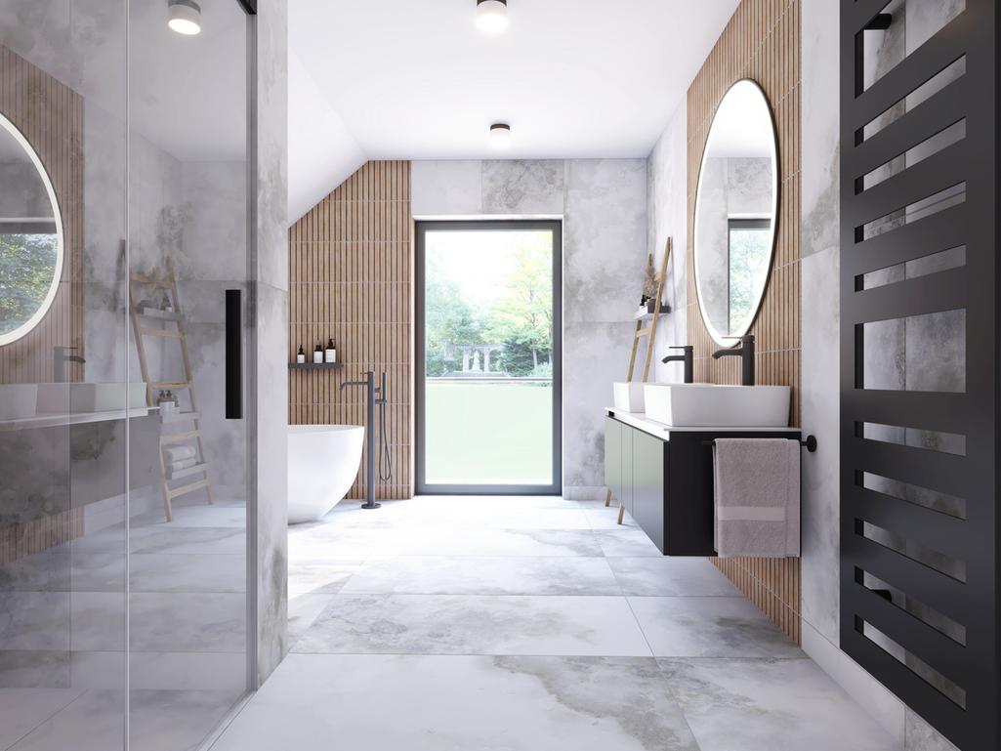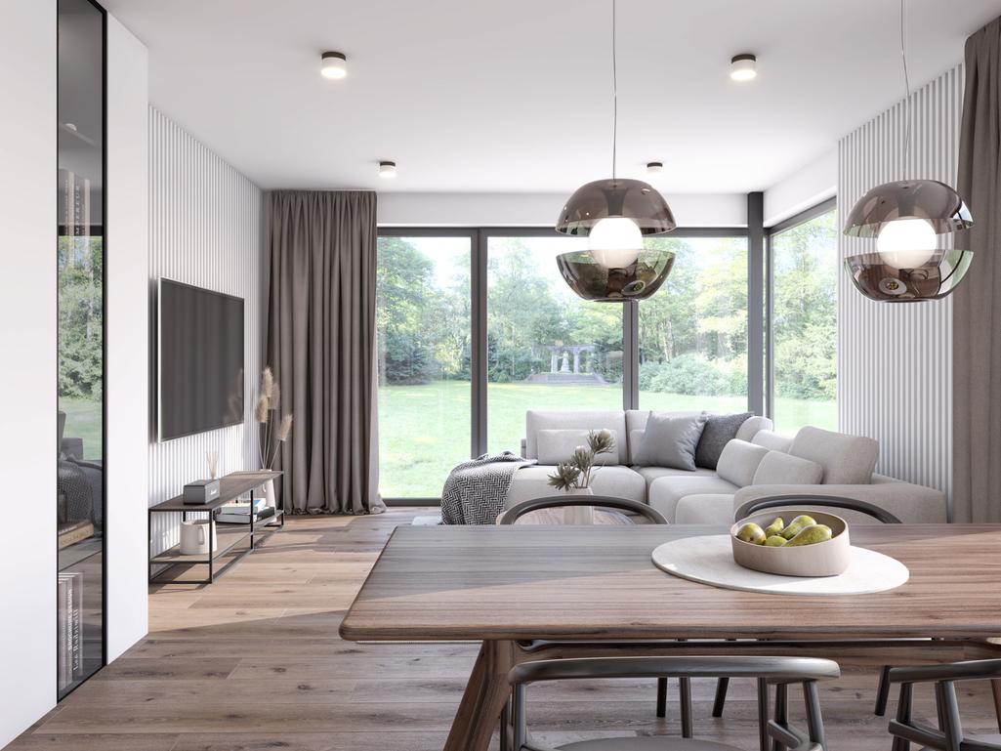Welcome to S-Line from Dan-Wood, the next level for quality self-build and design. This exclusive range stands out, not only with its unique architecture, but also with its special functional design, which provides comfort and easy living in every space. Each home in S-Line is characterised by a number of special features to ensure a luxurious living experience.
Clear lines. Strong expression.
The S-Line represents modern, minimalist architecture with a clear design language. Large windows and well-conceived proportions create a generous sense of space that connects indoors and outdoors. A combination of functional design and distinctive stylistic accents makes this Dan-Wood home range unmistakable.
