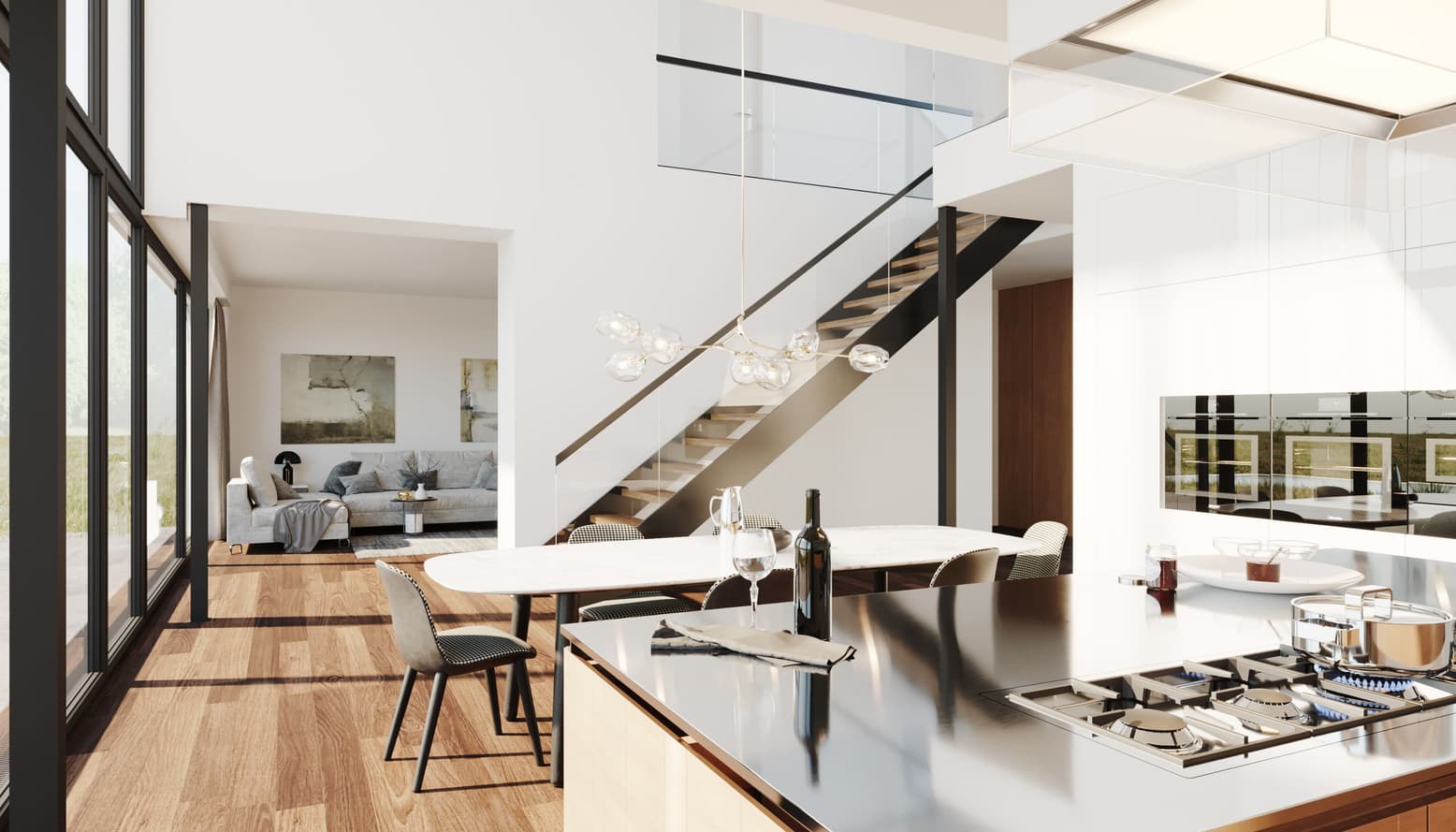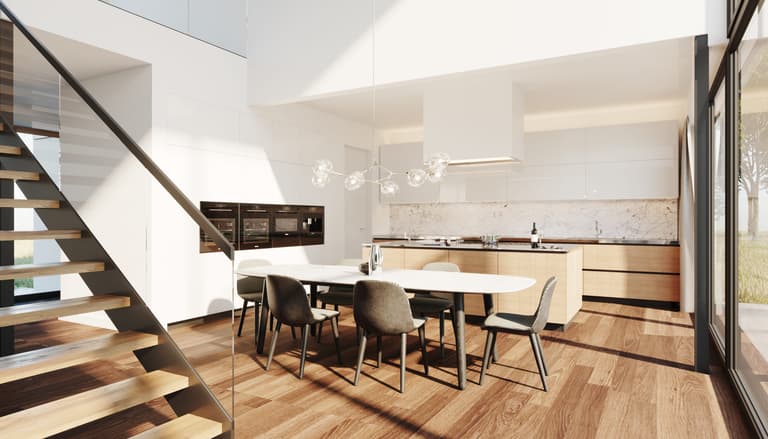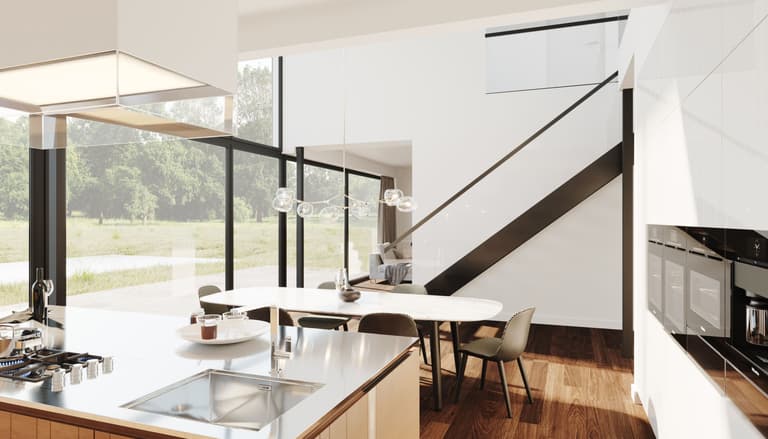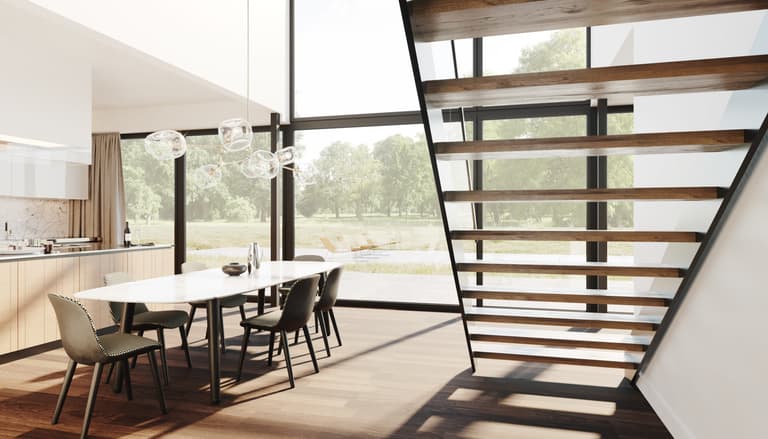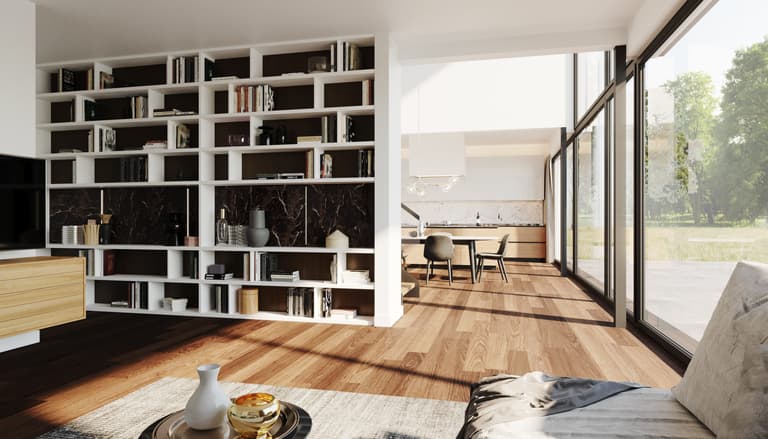- Area2,346ft²(217.95m²)
- Storeys1.5
- Bedrooms4
- Bathrooms2
- Wardrobes1
- Width9.96m
- Length14.16m
- Height9.71m
- Roof angle38°
- Knee wall1.5m
- GarageNo
Glass and light
With its distinctive glass facade and roof, it's as if the treetops, clouds and stars are within reach in this fabulous Vision 207. Climbing the stairs to the first floor is a delight in itself.
The glass facade and a glass roof form a box of glass and light at the end of a beautiful staircase providing a unique sense of space.
*Photo shows building with individual changes.
- Painting
- Tiling
- Flooring
- Sanitaryware
- Smart Home
- Ground Source Heat Pump with integrated hot water cylinder
- Electric roller shutters
- Ventilation system with central heat recovery incl. Enthalpy Exchanger
- Personal interior designer - supervises every step of the interior planning process, from the selection of high-quality materials to the customised design of the interiors
House standard Vision
Complete construction description and material specification.
- Ground Floor Area1,261ft²(117.15m²)
- Living28.17m²
- Dining29.8m²
- Kitchen14.99m²
- Study Office13.89m²
- Bath5.06m²
- Entrance11.76m²
- Technical Room8.63m²
- First Floor Area1,086ft²(100.89m²)
- Landing19.27m²
- Bedroom 116.06m²
- Bedroom 214.36m²
- Bedroom 316.11m²
- Wardrobe6.74m²
- En-Suite9.26m²
- Bath16.89m²
- Stairs5.33m²
Floor plans
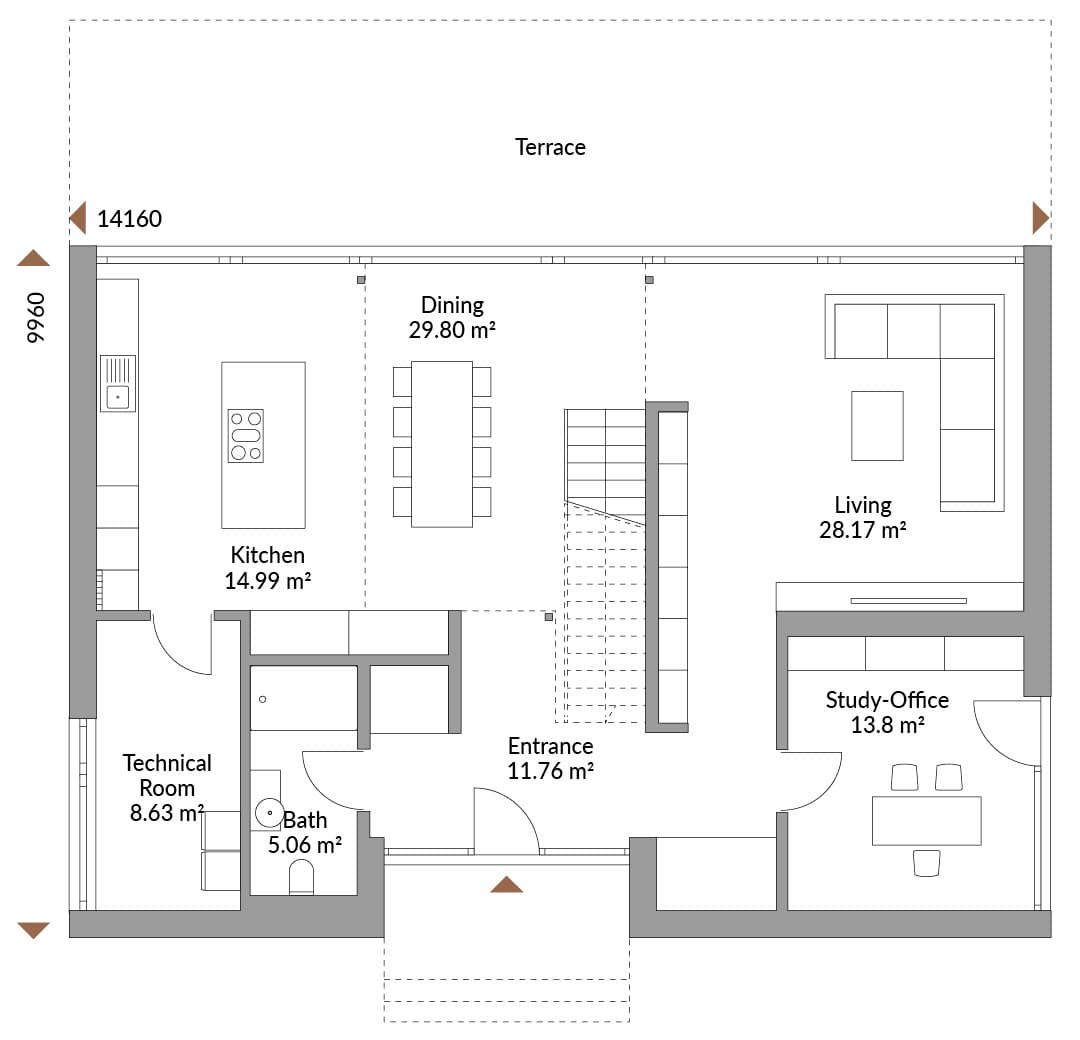
Floor plans
Complete plan of all floors with area
Interiors
See other house designs

Experience it live
Friends and family think it’s a beautiful house. We’re very lucky to have such a beautiful home to share with our grandchildren and family. Yes, it’s our forever home, definitely.




