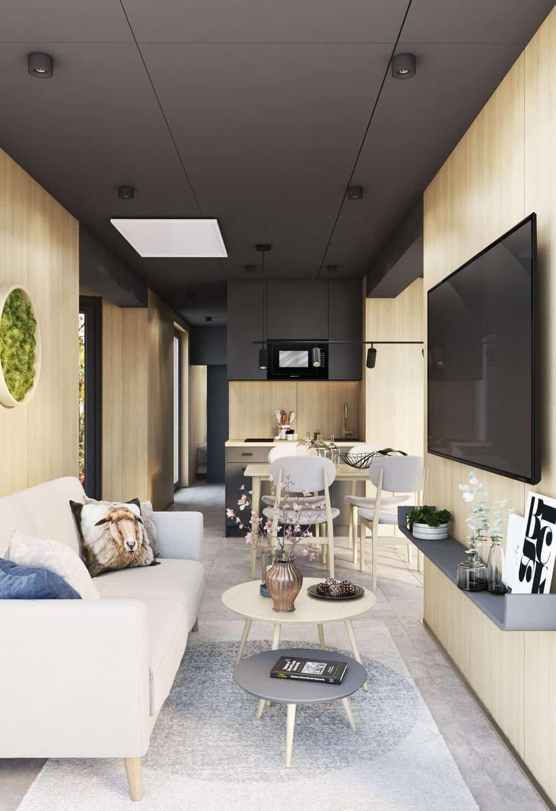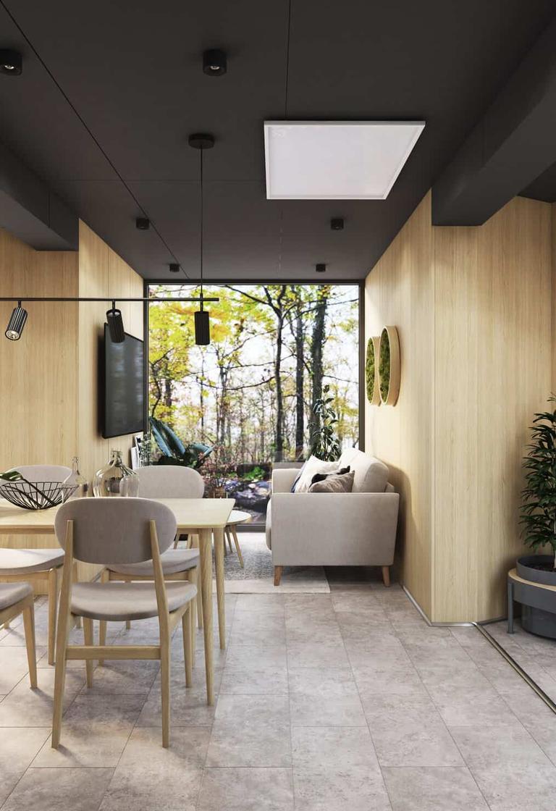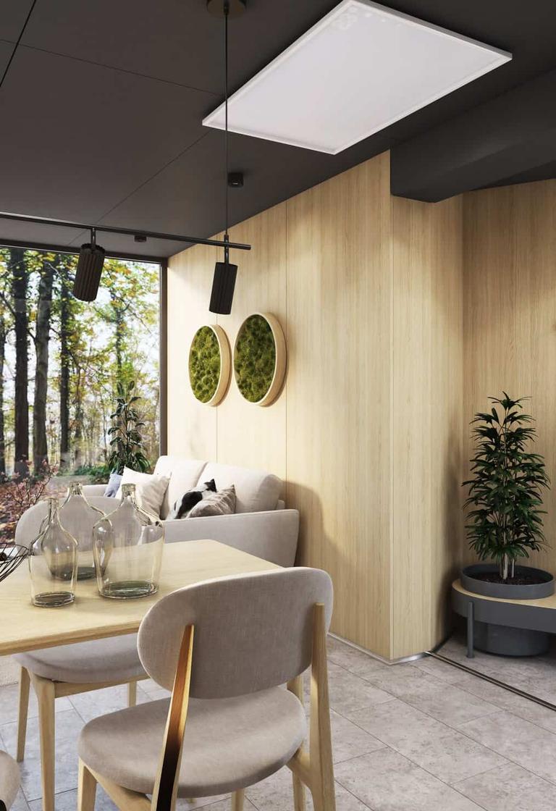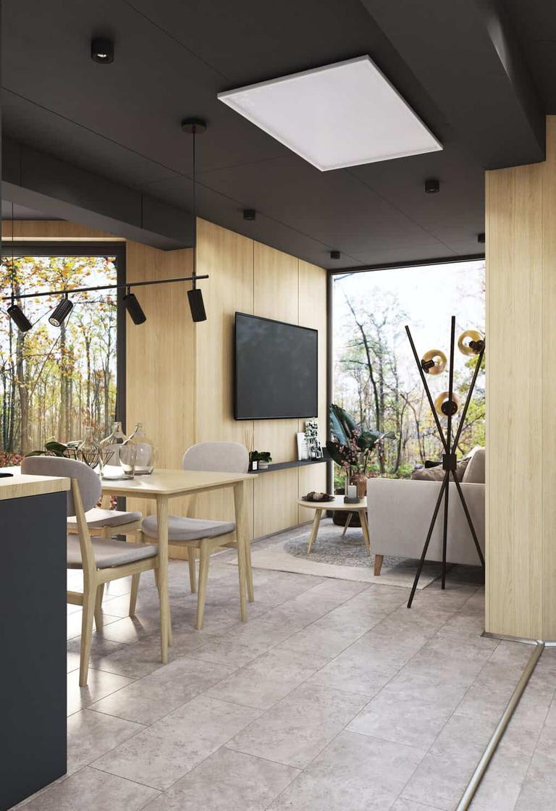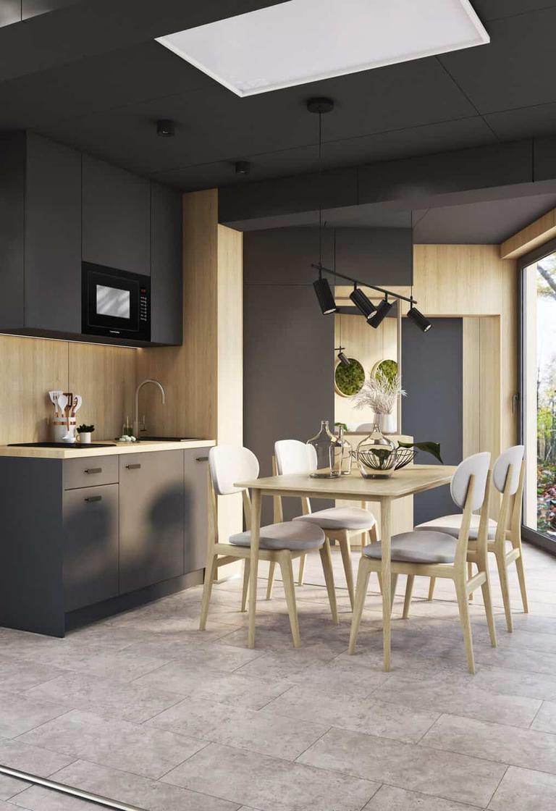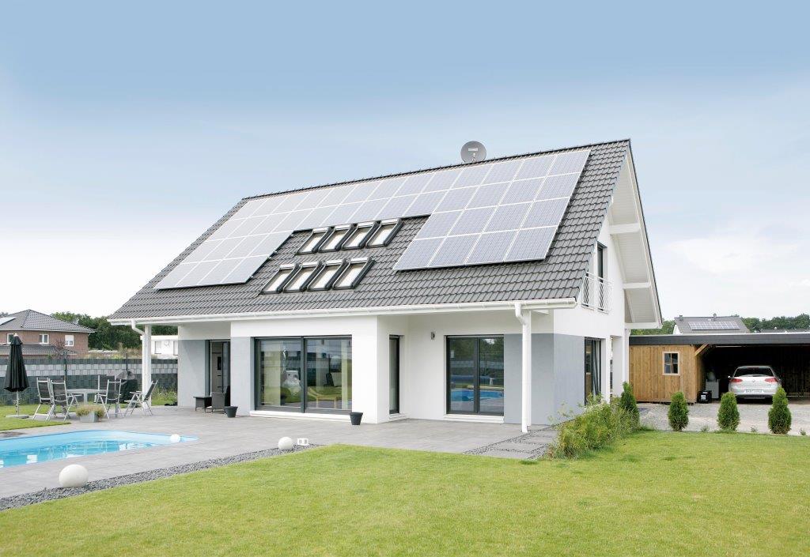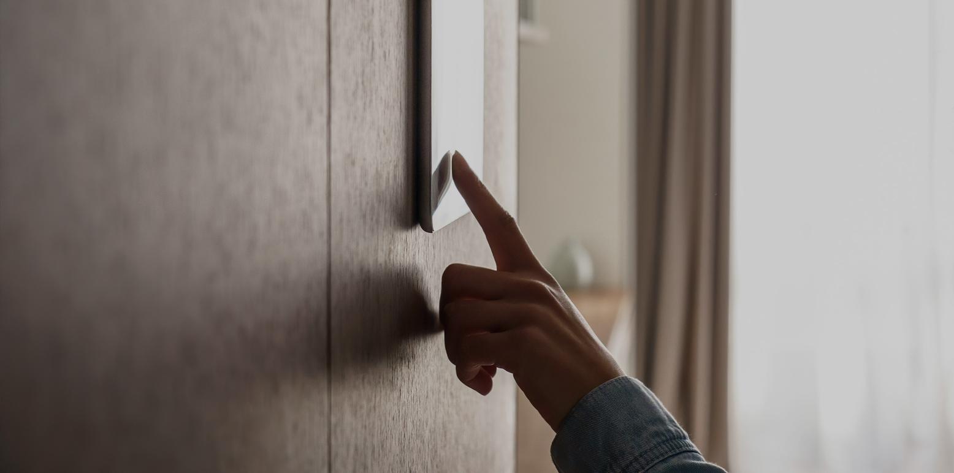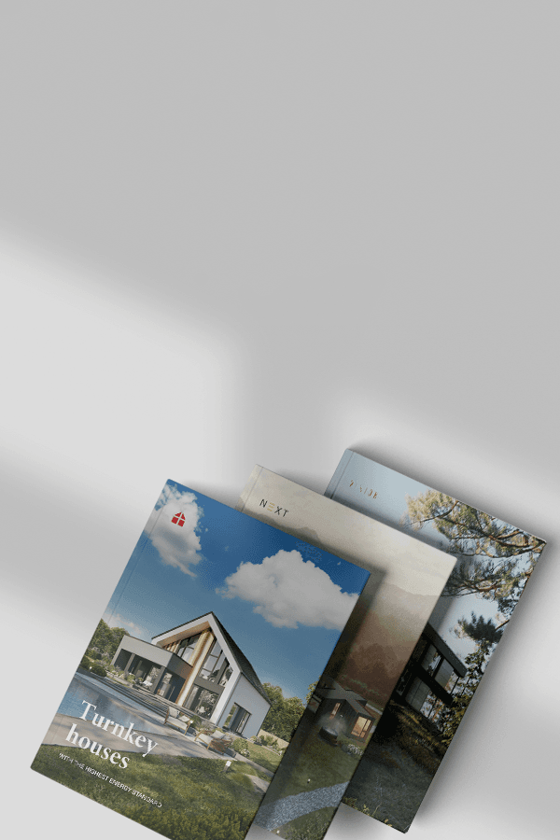- Area485.24ft²(45.08m²)
- Storeys1
- Bedrooms3
- Bathrooms1
- Width12.4m
- Length12.51m
UFO landed? This version is made up of S-modules with two side wings and looks a bit like a UFO! But three bedrooms offer sufficient earthly comfort for a larger family of six, as two guests could sleep on the sofa bed. Each bedroom has a fully glazed wall, making the home appear more spacious and bringing nature closer. This 45sqm house also has space for a mini kitchen, a shower room and a technical room. Everyone can gather at the dining table at the centre of the house where a large sliding door leads to the terrace.
*Photo shows building with individual changes.
- Delivered ready to move in
- Wooden cladding
- Vinyl flooring
- Sanitaryware
- Large-format waterproof panels in the bathroom
- Infrared heating + hot water heat pump + decentralised living space ventilation with heat recovery
- Wall panels with wood-textured coating
- Roof preparation for PV system
- Ground Floor Area508.16ft²(47.21m²)
- Kitchen/Living/Dining23.48m²
- Bedroom 15.88m²
- Bedroom 25.88m²
- Bedroom 35.88m²
- Bath3.01m²
- Storage0.95m²
Floor plans
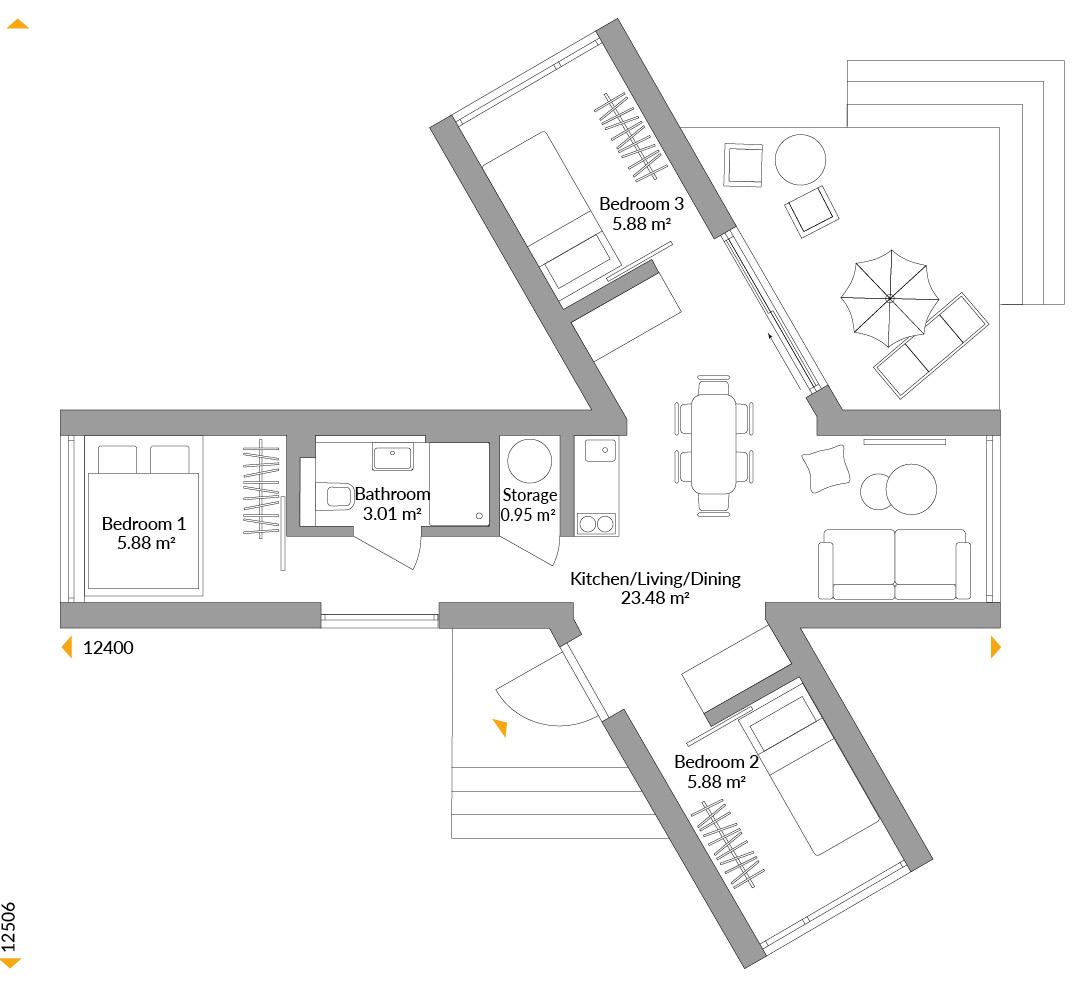
Floor plans
Complete plan of all floors with area
Interiors
See other house designs

Experience it live
Friends and family think it’s a beautiful house. We’re very lucky to have such a beautiful home to share with our grandchildren and family. Yes, it’s our forever home, definitely.



