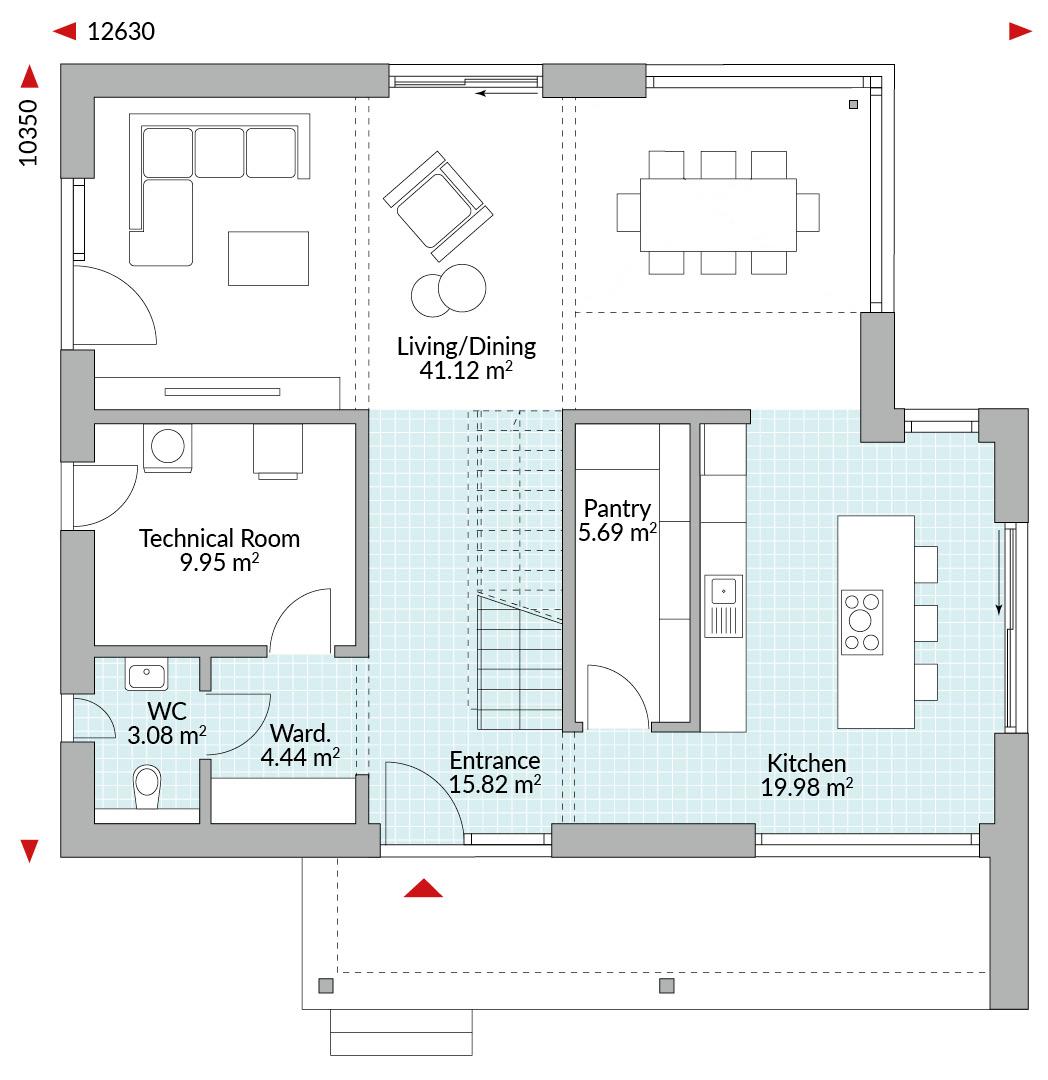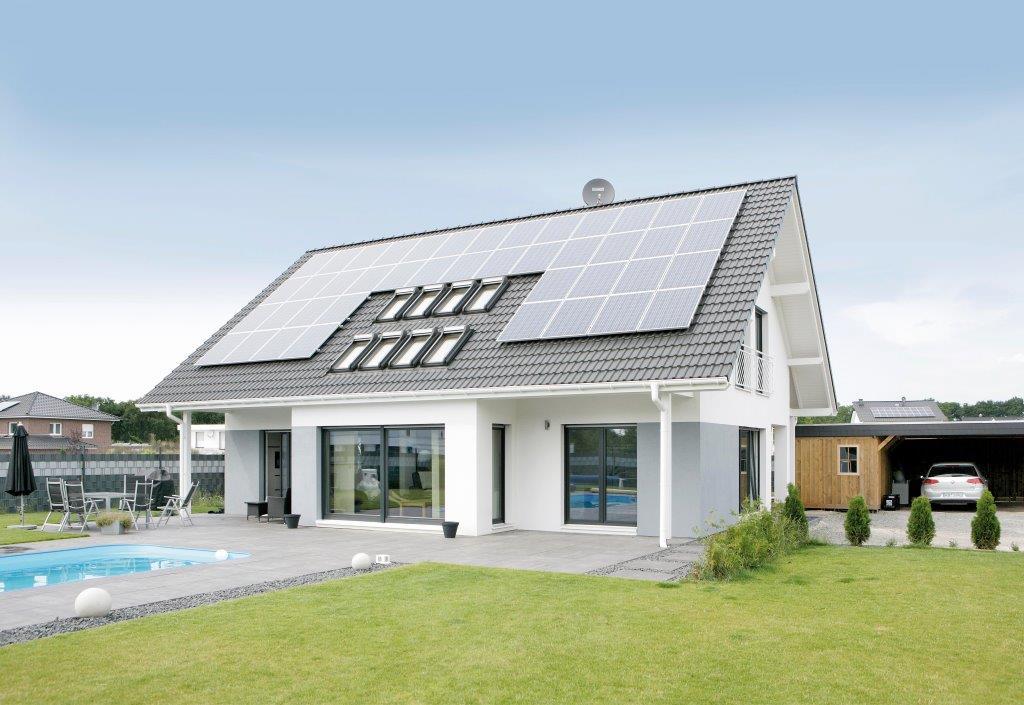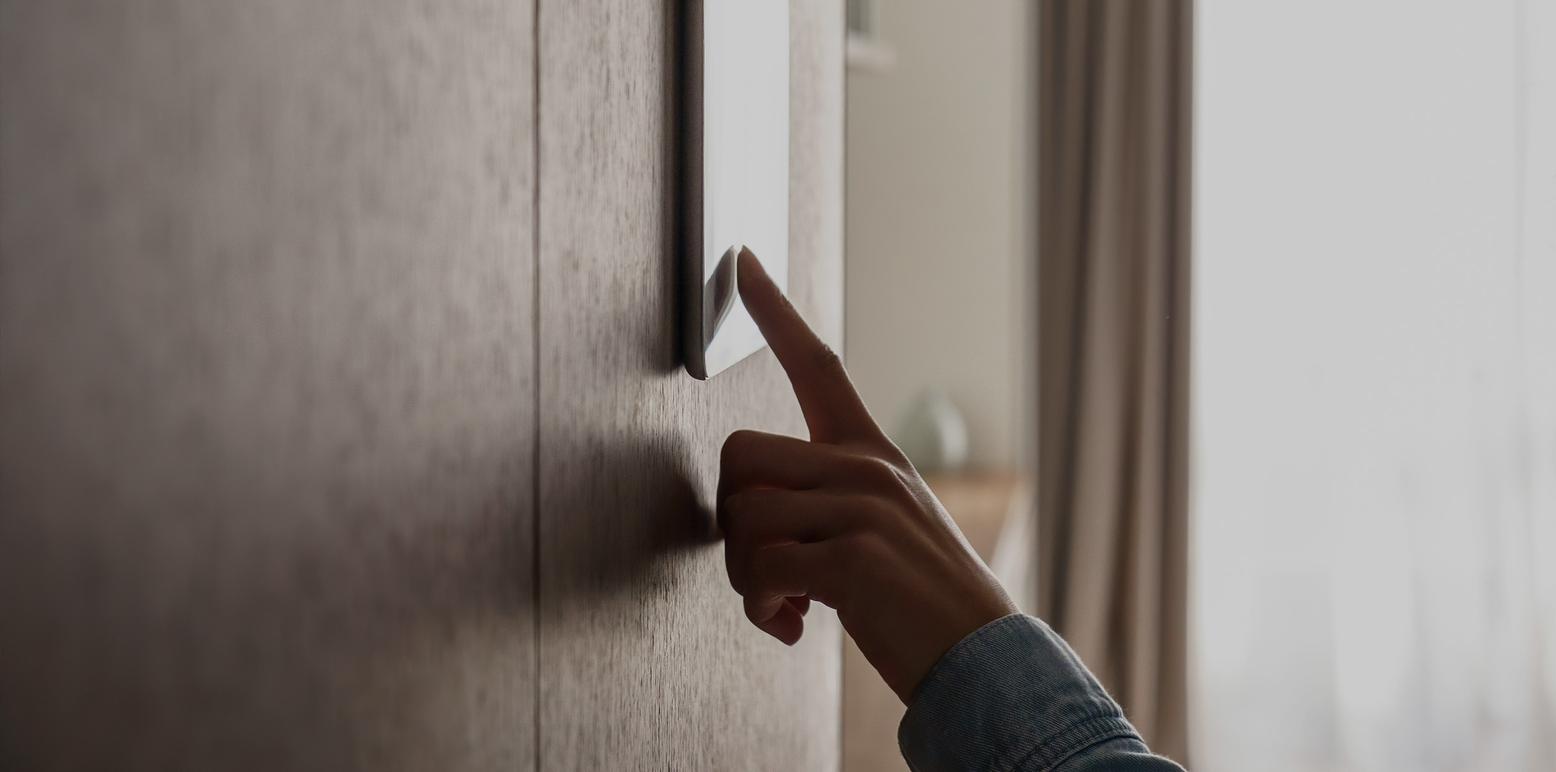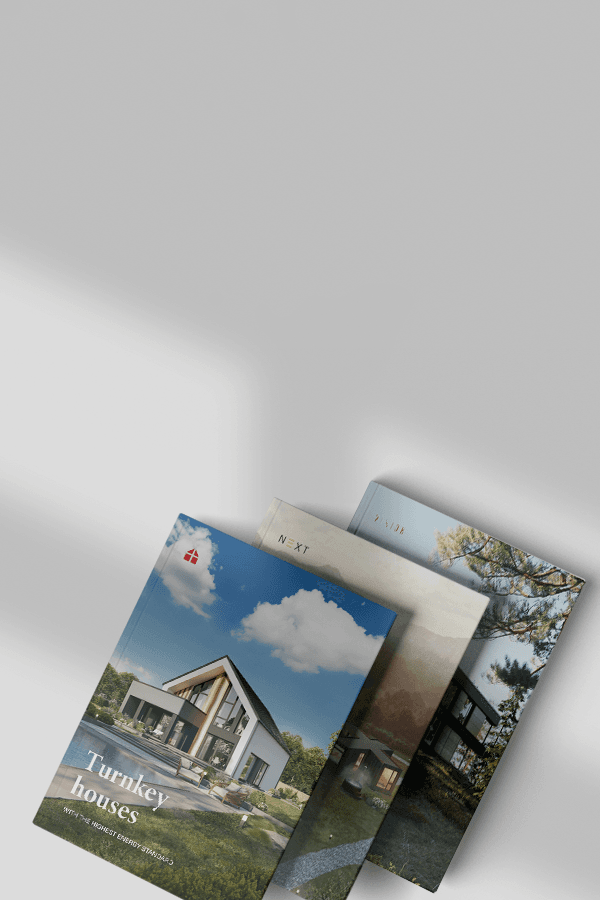- Area2,028ft²(188.41m²)
- Storeys2
- Bedrooms4
- Bathrooms2
- Wardrobes2
- Width12.35m
- Length12.63m
- Height8.75m
- Roof angle22°
- GarageNo
Two-storey house with a wide entrance roof on the higher front door and a straight corner bay window; three bedrooms on the upper floor; open void ceiling; spacious hallway; master bedroom with en-suite shower room and dressing room; second bathroom with freestanding bath and shower; the raised ground floor with corner glazing in the dining area and higher windows is designed as an open-plan kitchen/living/dining area with sliding doors to the terrace; separate pantry; guest WC; technical room and hallway; tent roof with wide eaves of 60cms; 22° roof pitch.
*Photo shows building with individual changes.
- Painting
- Tiling
- Vinyl/Laminate
- Sanitaryware
- Heating package Air Source Heat Pump with hot water cylinder
- Ventilation system with heat recovery
- Ground floor raised to 2,67 m
House standard S-Line
Complete construction description and material specification.
- Ground Floor Area1,120ft²(104.05m²)
- Living/Dining41.12m²
- Kitchen19.98m²
- Pantry5.69m²
- Entrance15.82m²
- Wardrobe4.44m²
- WC3.08m²
- Technical Room9.95m²
- First Floor Area909ft²(84.45m²)
- Landing19.71m²
- Bedroom 111.66m²
- Bedroom 211.52m²
- Bedroom 312.31m²
- Wardrobe4.79m²
- Bath7.9m²
- En-Suite5.88m²
Floor plans

Floor plans
Complete plan of all floors with area
Interiors
S-Line range
Welcome to S-Line from Danwood, the next level for quality self-build and design. This exclusive range stands out, not only with its unique architecture, but also with its special functional design, which provides comfort and easy living in every space. Each home in S-Line is characterised by a number of special features to ensure a luxurious living experience.
See other house designs

Experience it live
Friends and family think it’s a beautiful house. We’re very lucky to have such a beautiful home to share with our grandchildren and family. Yes, it’s our forever home, definitely.








